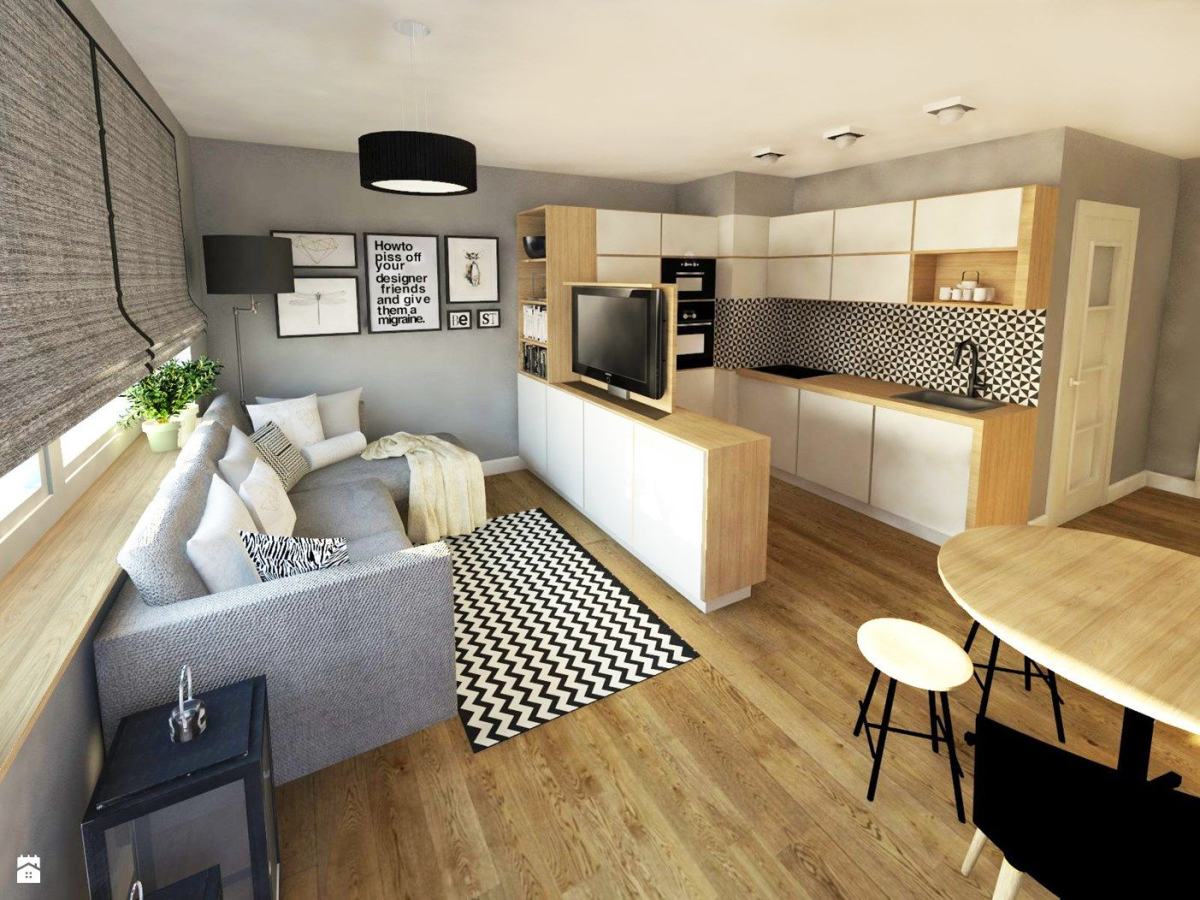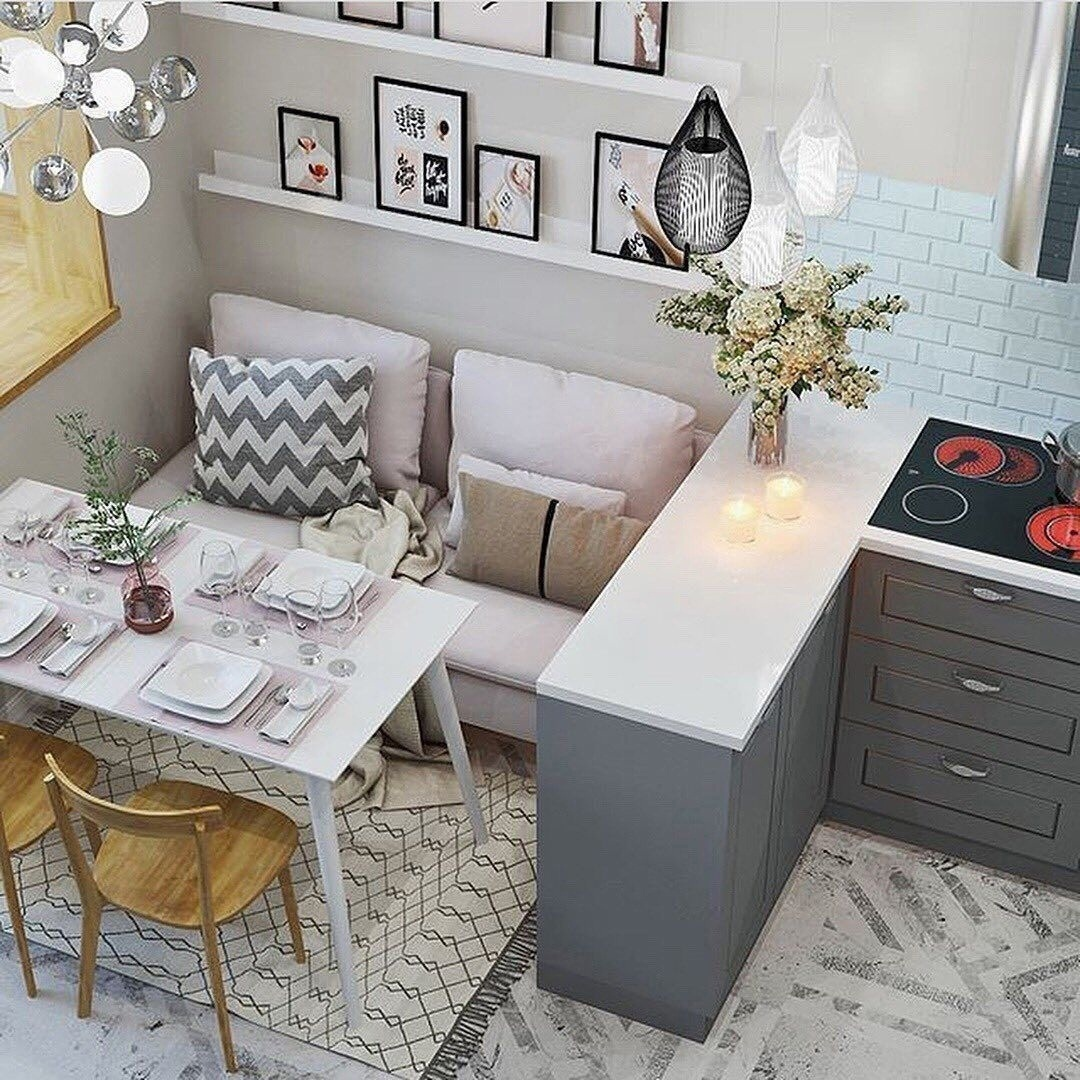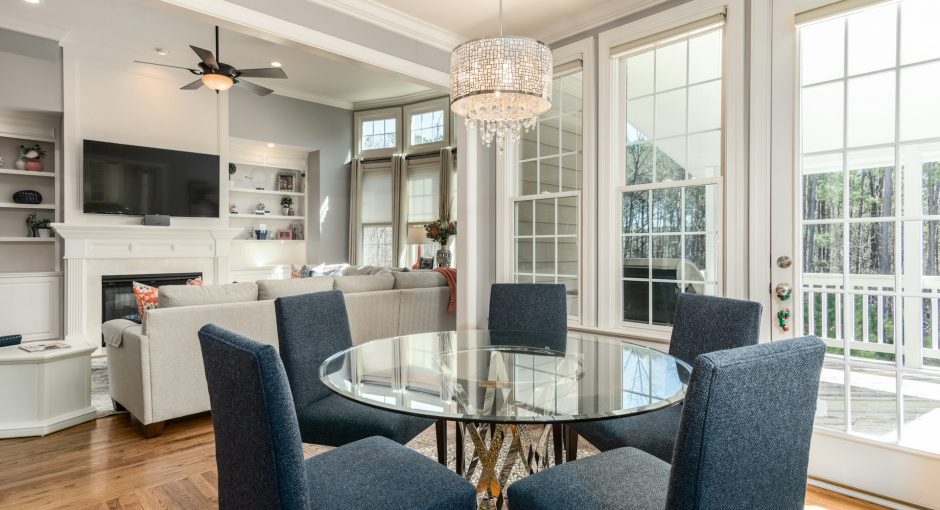Creating a kitchen-living room is a popular trend in modern interior design. It allows for a seamless integration of cooking, dining, and relaxation spaces, enhancing both functionality and aesthetics. However, before embarking on such a project, there are key considerations to ensure the result meets your needs and expectations. If you’re planning a kitchen-living room transformation, consulting with an Interior Designer London can provide professional insight and guidance. Here’s what you need to know before you take the plunge.
1. Space Planning and Layout
One of the first steps in designing a kitchen-living room is determining the layout. An open-plan space should feel cohesive and well-structured, balancing different zones without making them feel cluttered or chaotic. A professional Interior Designer London can help create a layout that optimizes flow and efficiency while maintaining a visually appealing design.
Common Layouts:
- L-Shaped Layout: Ideal for small to medium spaces, this design keeps the kitchen along one or two walls, allowing the living area to remain open.
- U-Shaped Layout: Provides ample counter space and storage but requires careful zoning to ensure a smooth transition between kitchen and living areas.
- Island or Peninsula Layout: Incorporating an island or a peninsula can act as a natural divider while offering extra seating and workspace.

2. Zoning Strategies
To create a functional and harmonious kitchen-living room, zoning is essential. Each area should have a distinct yet complementary purpose. Interior Designer London professionals often use a combination of flooring, lighting, and furniture arrangement to define different spaces within an open-plan environment.
Zoning Techniques:
- Flooring: Using different materials or patterns can visually separate kitchen and living spaces without the need for walls.
- Lighting: Layered lighting—such as pendant lights over the kitchen island and softer ambient lighting in the living area—helps create distinction.
- Furniture Arrangement: Sofas, rugs, and shelving units can serve as subtle dividers without disrupting the open feel.
3. Ventilation and Odor Control
One of the biggest challenges of a kitchen-living room is managing cooking smells and air quality. Proper ventilation ensures that food odors don’t linger and that the air remains fresh.
Solutions for Proper Ventilation:
- High-Quality Extractor Hoods: Investing in a powerful range hood helps remove smoke and odors efficiently.
- Windows and Cross Ventilation: Maximizing natural airflow by placing windows strategically enhances ventilation.
- Air Purifiers: These can help eliminate unwanted smells and maintain air quality.
If you’re unsure about ventilation solutions, an Interior Designer London can recommend suitable options based on your space.
4. Storage Solutions
A well-organized kitchen-living room requires smart storage solutions to avoid clutter. Maximizing storage without compromising aesthetics is crucial.
Effective Storage Ideas:
- Built-In Cabinets: Seamless storage solutions keep everything tidy and hidden from view.
- Multifunctional Furniture: Consider sofas with storage compartments or extendable dining tables.
- Wall Shelving: Open shelving can display decorative items while keeping essentials within reach.
Consulting an Interior Designer London can help you identify innovative storage ideas tailored to your needs.
5. Choosing the Right Materials
Selecting durable and stylish materials ensures your kitchen-living room remains functional and visually appealing. Kitchens require materials that withstand heat, moisture, and frequent use, while the living area should have comfortable and inviting textures.
Recommended Materials:
- Countertops: Quartz, granite, or stainless steel for durability and aesthetics.
- Flooring: Hardwood, tile, or vinyl for easy maintenance.
- Upholstery: Stain-resistant fabrics for furniture to handle kitchen spills and wear.
An Interior Designer London can guide you in selecting materials that align with your design vision and lifestyle.

6. Color Scheme and Aesthetic Consistency
To ensure your kitchen and living room feel connected, maintaining a cohesive color palette is essential. A well-thought-out color scheme enhances harmony while allowing for visual interest.
Tips for a Cohesive Look:
- Neutral Base: White, beige, or gray can serve as a foundation, allowing accent colors to stand out.
- Accent Colors: Introduce pops of color through decorative elements like cushions, artwork, or backsplash tiles.
- Textures and Patterns: Mixing materials like wood, metal, and fabric adds depth and character.
An experienced Interior Designer London can suggest color palettes that enhance your space’s overall appeal.
7. Lighting Design
Lighting plays a critical role in creating ambiance and functionality in an open-plan space. The right lighting enhances the mood and usability of both kitchen and living areas.
Types of Lighting to Consider:
- Task Lighting: Essential for kitchen prep areas, such as under-cabinet LEDs.
- Ambient Lighting: Ceiling lights or chandeliers to provide overall illumination.
- Accent Lighting: Wall sconces or strip lighting to highlight architectural features.
A well-designed lighting plan, crafted with the help of an Interior Designer London, ensures each zone is properly illuminated.
8. Acoustic Considerations
Open-plan spaces can become noisy, especially when combining a busy kitchen with a relaxing living area. Soundproofing elements help maintain a comfortable noise level.
Ways to Reduce Noise:
- Soft Furnishings: Rugs, curtains, and upholstered furniture absorb sound.
- Acoustic Panels: Wall or ceiling panels can minimize echoes.
- Strategic Placement of Appliances: Position noisy appliances away from the living area.
An Interior Designer London can suggest acoustic solutions that enhance your comfort.
9. Smart Home Integration
Modern kitchen-living rooms benefit from smart technology that enhances convenience and efficiency. Integrating smart features can make your space more functional and enjoyable.
Smart Features to Consider:
- Voice-Controlled Lighting and Appliances: Adjust settings with simple voice commands.
- Automated Blinds and Curtains: Regulate light and privacy with remote controls.
- Smart Thermostats: Maintain optimal temperature for comfort.
An Interior Designer London can help incorporate smart home features without disrupting the design aesthetic.
10. Budget and Cost Planning
Transforming a kitchen-living room involves various expenses, from materials to labor. Setting a budget helps ensure your project stays on track.
Budgeting Tips:
- Prioritize Essentials: Focus on key investments like quality cabinetry and appliances.
- Plan for Unexpected Costs: Set aside a contingency fund for unforeseen expenses.
- Seek Professional Advice: A professional Interior Designer London can provide cost-effective solutions while maintaining quality.
Final Thoughts
Designing a kitchen-living room is an exciting yet complex process. It requires careful planning, thoughtful design, and professional expertise to achieve a space that is both functional and aesthetically pleasing. From layout and zoning to lighting and smart technology, every detail matters in creating a harmonious environment. Seeking guidance from an Interior Designer London ensures that your vision comes to life while avoiding common pitfalls.
By considering these essential factors, you can create a kitchen-living room that seamlessly blends style, functionality, and comfort. Whether you are starting from scratch or renovating an existing space, a well-planned approach will lead to a successful transformation.

