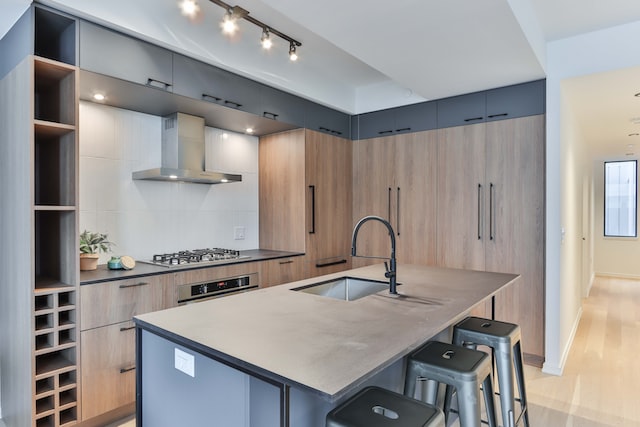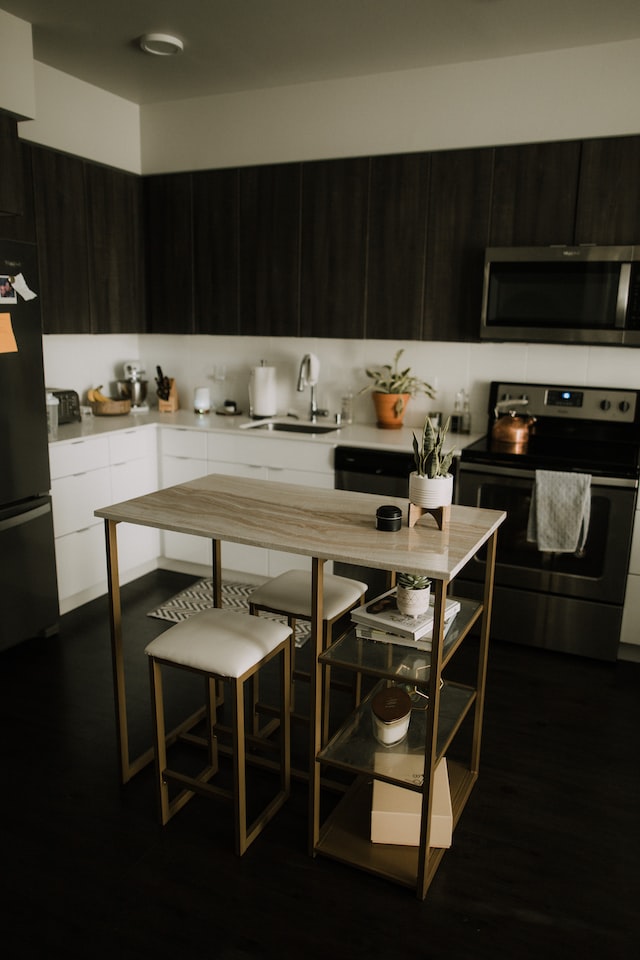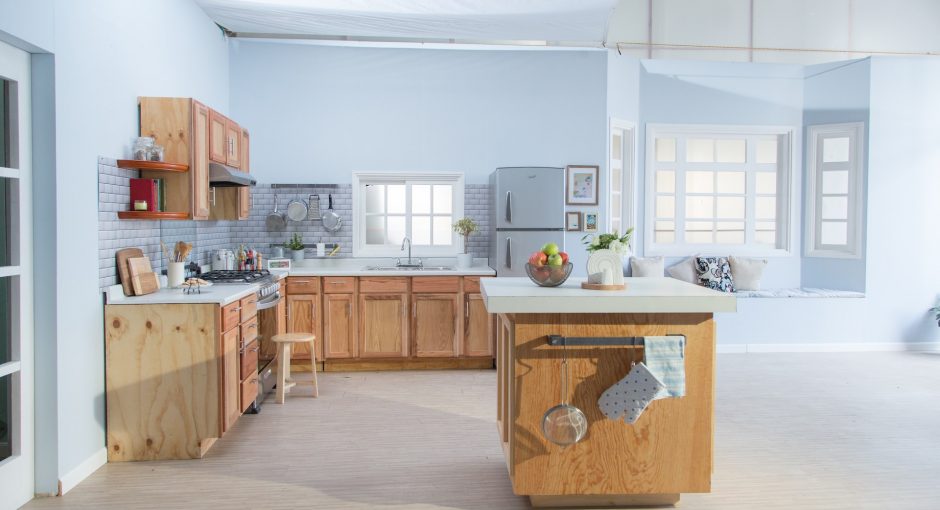When designing your kitchen, one of the most crucial factors to take into account is the height of the island. This dimension can have a significant influence on both how you use the space and its overall comfort level.
The standard kitchen countertop height is 910 millimetres (36 inches). However, this can be adjusted to suit dining tables or breakfast bars if necessary, or lowered to match your cabinets’ height.
It is also possible to adjust the height of your kitchen island by choosing a different plinth, cabinet or worktop thickness that suits individual needs. A few centimeters or inches here and there can make a big difference, so consult with an interior designer and fitter before selecting an ideal height for you.
Kitchen Islands With Seating
Many people envision their kitchen islands as a hub in the home, where friends and family can come together to cook together or simply have a cup of tea. That is why many islands feature seating – just make sure everyone can get comfortable! For this reason, certain measurements should be taken when designing these spaces so everyone has plenty of room to move around comfortably.

Clearance for Seating
In order to guarantee that diners can push back a chair or stool and stand up comfortably, the minimum clearance in your seating area should be 90 centimetres (36 inches). This will enable diners to sit comfortably and avoid having their legs rub against the floor.
If the island features a sink built-in, be sure to leave enough room for both the countertop and sink base. Industry standards suggest allowing 36 to 42 inches for this purpose; however, consult with your building department regarding specific code requirements.
Walkaround Clearance
Ideally, the space surrounding the perimeter of your kitchen island should be at least 40 centimetres (1 foot) to avoid cabinet and appliance doors from hitting the countertop. This will create the ideal work triangle and maximize efficiency levels.

You may opt to position the kitchen island in a corner, giving you countertop space for both food prep and serving. However, this may reduce other kitchen needs so be sure to consider all options before making a final decision.
A kitchen island can be an excellent way to make your kitchen more functional and appealing, particularly if you don’t have enough counter space for a full-sized range top. But be mindful not to overcrowd it with too many functions or you may lose storage capacity for pots and pans.
Your kitchen island’s height can have a significant effect on how you use the space, as can what materials are used for worktops and backsplashes. Before selecting any feature in your kitchen, consult with your designer and fitter to decide on an ideal height that works for everyone.

